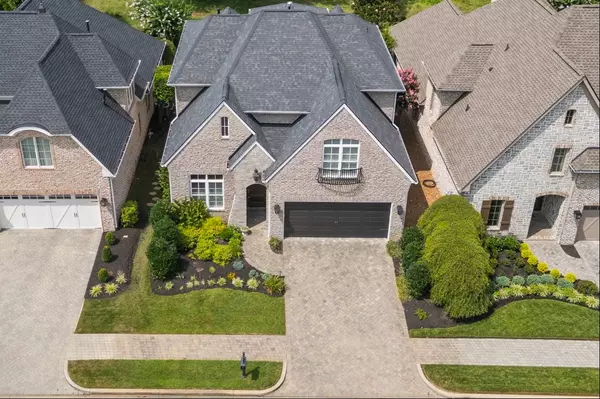4 Beds
4 Baths
3,729 SqFt
4 Beds
4 Baths
3,729 SqFt
Key Details
Property Type Single Family Home
Sub Type Single Family Residence
Listing Status Active
Purchase Type For Sale
Square Footage 3,729 sqft
Price per Sqft $329
Subdivision Fairvue Plantation P
MLS Listing ID 2946689
Bedrooms 4
Full Baths 3
Half Baths 1
HOA Fees $750/ann
HOA Y/N Yes
Year Built 2019
Annual Tax Amount $4,664
Lot Size 6,534 Sqft
Acres 0.15
Lot Dimensions 50 X 120
Property Sub-Type Single Family Residence
Property Description
The heart of the home features a spacious open-concept living area with a gas fireplace and a large wet bar complete with wine fridge and bar seating—perfect for entertaining. The gourmet kitchen includes a generous island, gas cooktop range, built-in convection microwave & oven, a hidden walk-in pantry, and beautiful finishes throughout.
Retreat to the luxurious primary suite with a massive walk-in closet, complete with washer/dryer hookups, and a spa-like ensuite bath. Additional features include a private office, hobby room, and a versatile bonus room with mini fridge, built-in cabinets, and counter space.
Enjoy outdoor living year-round with the covered patio and outdoor gas fireplace, ideal for relaxing or hosting guests. A 2-car garage with golf cart parking rounds out this exceptional home. Plus, the grass will always be greener with the existing Irrigation system.
Located in the exclusive Fairvue Plantation, enjoy access to resort-style amenities including golf, tennis, pool, fitness center, playgrounds, a lakefront clubhouse & restaurant, and the region's largest network of sidewalks, perfect for evening walks. This community is also located just minutes away from the proposed Foxland Marina!
Location
State TN
County Sumner County
Rooms
Main Level Bedrooms 1
Interior
Interior Features Pantry, Walk-In Closet(s), Wet Bar, High Speed Internet, Kitchen Island
Heating Central, Natural Gas
Cooling Central Air
Flooring Carpet, Laminate, Tile
Fireplaces Number 2
Fireplace Y
Appliance Built-In Electric Oven, Built-In Gas Range, Dishwasher, Disposal, Microwave, Refrigerator, Stainless Steel Appliance(s)
Exterior
Garage Spaces 2.0
Utilities Available Natural Gas Available, Water Available, Cable Connected
Amenities Available Clubhouse, Fitness Center, Golf Course, Playground, Pool, Sidewalks, Tennis Court(s), Underground Utilities
View Y/N false
Roof Type Shingle
Private Pool false
Building
Story 2
Sewer Public Sewer
Water Public
Structure Type Brick,Stone
New Construction false
Schools
Elementary Schools Jack Anderson Elementary
Middle Schools Station Camp Middle School
High Schools Station Camp High School
Others
Senior Community false
Special Listing Condition Standard

"My job is to find and attract mastery-based agents to the office, protect the culture, and make sure everyone is happy! "
131 Saundersville Rd, Suite 130, Hendersonville, Tennessee, 37075, USA






