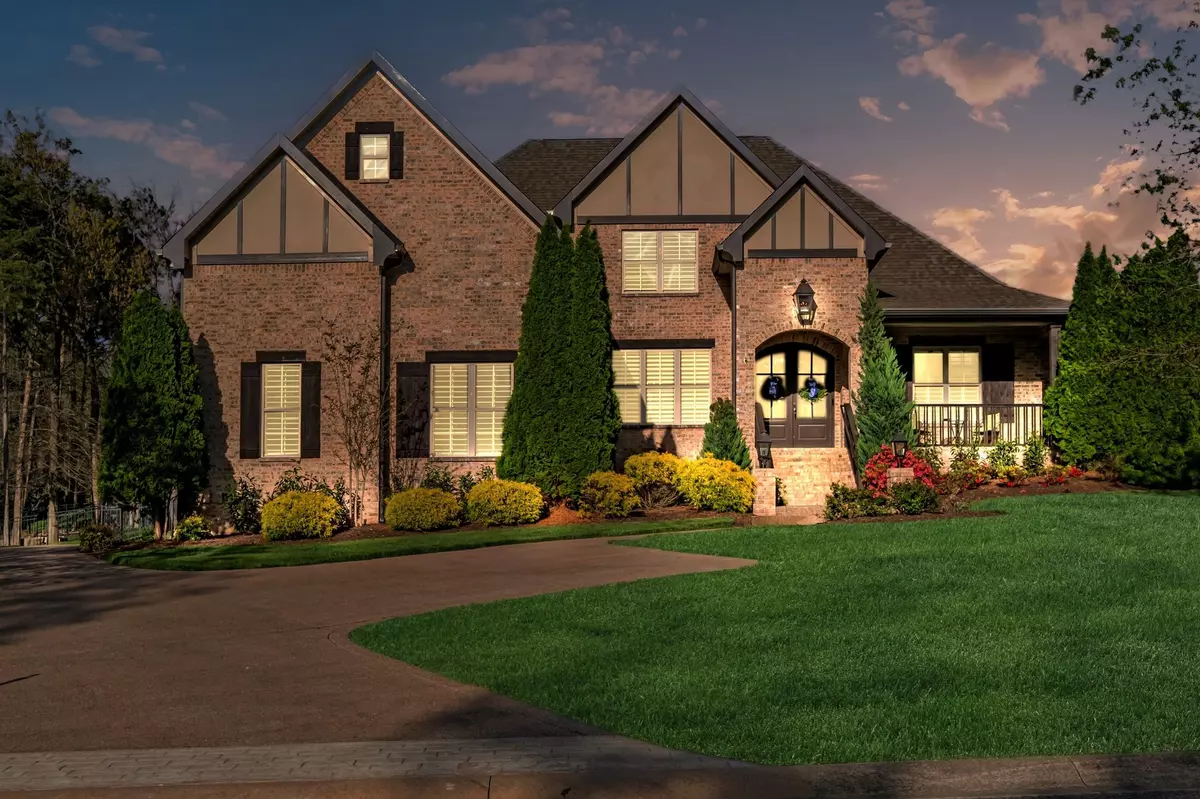$1,250,000
$1,264,000
1.1%For more information regarding the value of a property, please contact us for a free consultation.
4 Beds
4 Baths
3,949 SqFt
SOLD DATE : 07/31/2024
Key Details
Sold Price $1,250,000
Property Type Single Family Home
Sub Type Single Family Residence
Listing Status Sold
Purchase Type For Sale
Square Footage 3,949 sqft
Price per Sqft $316
Subdivision Sunset Park
MLS Listing ID 2667528
Sold Date 07/31/24
Bedrooms 4
Full Baths 3
Half Baths 1
HOA Fees $108/qua
HOA Y/N Yes
Year Built 2011
Annual Tax Amount $3,678
Lot Size 0.460 Acres
Acres 0.46
Lot Dimensions 121.5 X 159.8
Property Description
$10k BUYERS CREDIT towards RATE BUY-DOWN/closing costs! European-inspired home, zoned for award-winning Williamson County schools, fabulous outdoor living, spacious rooms, thoughtful floor plan, & 3-car garage, just 23 miles to downtown Nashville. The finishing details give the home a luxury designer feel with newly refinished rich hardwood floors, elegant vaulted ceilings, stately built-in bookcases, and upgraded lighting. This home is in PRISTINE condition and lives mostly on one-level with an oversized second-level bonus room and private bed/bath. The covered patio with TV and outdoor fireplace are the star of the show, where you can enjoy the best of Tennessee's four seasons in comfort. Remote-operated patio screens and stunning Nano-accordion patio door let you bring the outside in. Brand NEW high-end dishwasher, microwave/oven, wine cooler, garage shelving, pristine landscaping. A real community feel with neighborhood pool & clubhouse...a peaceful oasis just outside of Nashville.
Location
State TN
County Williamson County
Rooms
Main Level Bedrooms 3
Interior
Interior Features Ceiling Fan(s), Entry Foyer, Extra Closets, High Ceilings, Pantry, Smart Camera(s)/Recording, Storage, Walk-In Closet(s), Primary Bedroom Main Floor, High Speed Internet, Kitchen Island
Heating Natural Gas
Cooling Electric
Flooring Carpet, Finished Wood, Tile
Fireplaces Number 2
Fireplace Y
Appliance Dishwasher, Disposal, Dryer, Microwave, Refrigerator, Washer
Exterior
Exterior Feature Garage Door Opener, Smart Camera(s)/Recording
Garage Spaces 3.0
Utilities Available Electricity Available, Natural Gas Available, Water Available, Cable Connected
View Y/N false
Roof Type Shingle
Private Pool false
Building
Lot Description Cul-De-Sac
Story 2
Sewer Public Sewer
Water Public
Structure Type Brick
New Construction false
Schools
Elementary Schools Sunset Elementary School
Middle Schools Sunset Middle School
High Schools Nolensville High School
Others
HOA Fee Include Recreation Facilities
Senior Community false
Read Less Info
Want to know what your home might be worth? Contact us for a FREE valuation!

Our team is ready to help you sell your home for the highest possible price ASAP

© 2025 Listings courtesy of RealTrac as distributed by MLS GRID. All Rights Reserved.
"My job is to find and attract mastery-based agents to the office, protect the culture, and make sure everyone is happy! "
131 Saundersville Rd, Suite 130, Hendersonville, Tennessee, 37075, USA






