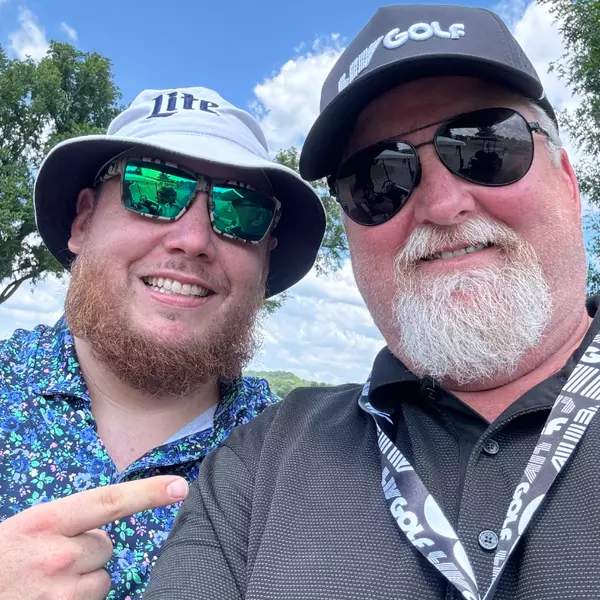$755,000
$809,900
6.8%For more information regarding the value of a property, please contact us for a free consultation.
4 Beds
3 Baths
3,250 SqFt
SOLD DATE : 03/29/2025
Key Details
Sold Price $755,000
Property Type Single Family Home
Sub Type Single Family Residence
Listing Status Sold
Purchase Type For Sale
Square Footage 3,250 sqft
Price per Sqft $232
Subdivision Brixworth Ph 1 Sec 1
MLS Listing ID 2798176
Sold Date 03/29/25
Bedrooms 4
Full Baths 3
HOA Fees $36/qua
HOA Y/N Yes
Year Built 2006
Annual Tax Amount $2,853
Lot Size 10,454 Sqft
Acres 0.24
Lot Dimensions 80 X 128
Property Sub-Type Single Family Residence
Property Description
Welcome to your dream home! This stunning 4-bedroom, 3-bath brick and stone home features lots of natural light and an inviting open floor plan, perfect for both entertaining and everyday living. You will love the impressive two-story great room with hardwood floors, fireplace and flatscreen tv that remains... flowing seamlessly into the spacious kitchen with large island and casual dining nook, ideal for gatherings and get togethers. Keep looking and just off the dining area you'll find a cozy keeping room featuring custom built-ins and 2nd fireplace. With lots of living space on the main level, the first floor also offers a private office with French doors, a formal dining room for special occasions and a generous primary suite with large spa bath designed for comfort. You'll also find a second main-level bedroom perfect for guests... with an adjoining bath. Head upstairs to discover a large game room, ideal for playtime or movie nights, along with two large secondary bedrooms and a stylish shared bath. Finally step outside, onto the large deck that overlooks a flat, fenced private lot, backing up to a serene wooded tree line, providing a peaceful retreat for morning coffee or evening sunsets! The neighborhood features fantastic amenities including a community pool, open green spaces, and sidewalks perfect for leisurely strolls and connecting with neighbors...and the home comes complete with central vac, flat screen tv, water softener and newly replaced roof. Finally, take advantage of the 1% in paid closing costs or rate buy down being offered through Trevor Cobb @Highlands Residential Mortgage. Don't miss the chance to make this exceptional property your new home!
Location
State TN
County Williamson County
Rooms
Main Level Bedrooms 2
Interior
Interior Features Bookcases, Built-in Features, Ceiling Fan(s), Central Vacuum, Entrance Foyer, Extra Closets, High Ceilings, Open Floorplan, Pantry, Smart Thermostat, Primary Bedroom Main Floor, High Speed Internet
Heating Furnace, Natural Gas
Cooling Central Air, Electric
Flooring Carpet, Wood, Tile
Fireplaces Number 2
Fireplace Y
Appliance Electric Oven, Built-In Electric Range, Dishwasher, Disposal, Dryer, Microwave, Refrigerator, Stainless Steel Appliance(s), Washer
Exterior
Garage Spaces 2.0
Utilities Available Electricity Available, Water Available, Cable Connected
Amenities Available Pool, Sidewalks, Trail(s)
View Y/N true
View Bluff
Roof Type Shingle
Private Pool false
Building
Lot Description Level, Wooded
Story 2
Sewer Public Sewer
Water Public
Structure Type Brick,Stone
New Construction false
Schools
Elementary Schools Heritage Elementary
Middle Schools Heritage Middle School
High Schools Independence High School
Others
HOA Fee Include Recreation Facilities
Senior Community false
Read Less Info
Want to know what your home might be worth? Contact us for a FREE valuation!

Our team is ready to help you sell your home for the highest possible price ASAP

© 2025 Listings courtesy of RealTrac as distributed by MLS GRID. All Rights Reserved.
"My job is to find and attract mastery-based agents to the office, protect the culture, and make sure everyone is happy! "
131 Saundersville Rd, Suite 130, Hendersonville, Tennessee, 37075, USA






